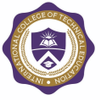Online courses في illustration illustrator
Revit Architecture إرشادات التصميم الداخلي النهائية
Learners Point Training Instituteماجستير ريفيت الهندسة المعمارية مع تدريب الخبراء في دبيRevit Architecture هي أداة قوية تساعد المحترفين على تصميم ...
عرض الدورة
Autodesk Revit (Architecture/Structure/MEP)
Learners Point Training Instituteملخص:تعد Revit Architecture وStructure وMEP أدوات أساسية للمحترفين في صناعة AEC (الهندسة المعمارية والهندسة والبن...
عرض الدورة
AutoCAD 2D & 3D
Learners Point Training Instituteملخص:يغطي تدريب AutoCAD UAE كل شيء بدءًا من الأوامر الأساسية وحتى تقنيات الرسم والتصميم والنمذجة المتقدمة ثنائية ...
عرض الدورة
Adobe After Effects
Learners Point Training Instituteملخص:تم تصميم دورة After Effects الخاصة بنا لمساعدة المشاركين على إنشاء رسومات متحركة وتأثيرات بصرية احترافية باس...
عرض الدورة
3DS Max with V-ray Rendering
Learners Point Training InstituteLearnersPoint is proud to launch a Powerful Course that will drastically change your Career as a 3D Artist. Our ...
عرض الدورة
Building Information Modelling - BIM
TAYBA EDUCATIONAL MANAGEMENTArchitectural Representation - BIM Facility Management - Computer Modelling - Calculation - BIM Quantity Su...
عرض الدورة
Adobe Photoshop
ELEGANT Training CenterThis is an Adobe Photoshop learning workshop designed to teach you about performing editing, cropping, coloring, stra...
عرض الدورة
Building Information Modeling (BIM)
Al Manal Training CenterCourse Outline:Architectural Representation Computer Modelling BIM Facility Management Calculation Informatio...
عرض الدورة
Autodesk Revit MEP 2018
Duke Training CentreCourse OverviewAutodesk Revit MEP 2018Duke Training Centre is Autodesk Authorised Training & Testing Cent...
عرض الدورة
Popular illustration illustrator courses in Rawalpindi
Autodesk Revit (Architecture/Structure/MEP)
Institute of Professional and Technical Studies (IPATS)Revit 3D Course in Rawalpindi,Revit 3D Course in Kpk,Revit 3D Course in peshwar,Revit 3D Course in mansehra,Revi...
عرض الدورة
Autocad 2D/3D Autodesk Certification
Institute of Professional and Technical Studies (IPATS)This course is designed for new users who require comprehensive training in AutoCAD Electrical software. This hands-o...
عرض الدورة
Solidworks Professional 3D/2D Modelling and Design
Institute of Professional and Technical Studies (IPATS)Abstract Contents: SOLID WORKS ESSENTIALS SOLID WORKS DRAWING ISO SOLID WORKS ADVANCE PART MODELING SOLID...
عرض الدورة
SOLIDWORKS Advanced Part Modeling
Institute of Professional and Technical Studies (IPATS)Training Course Contents The Advanced Part Modeling course is for SOLIDWORKS users who need to create complex parts a...
عرض الدورة
Autodesk Revit MEP Advanced
International College Of Technical EducationThe Autodesk Revit software is a powerful Building Information Modeling (BIM) program that works the way archit...
عرض الدورة
